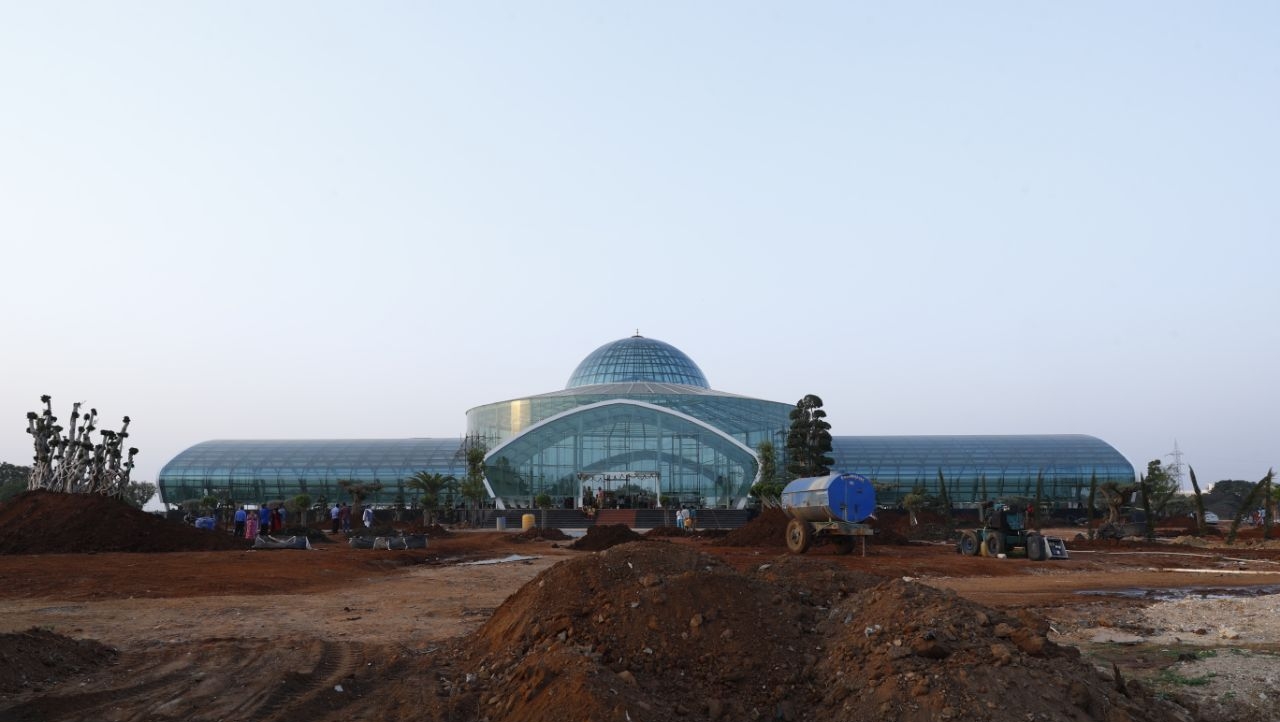





Your Custom Text Here
Location: Davangere, Karnataka
Area: 50,000 Sq.ft., 4 Wings of 7 Mtrs Height
Project Cost: 20 Crores
Conceived and Designed by Magal Associates working with M/S Nikitha Buildtech Pvt. Ltd., Bengaluru to host Flower Shows and Public functions on a 3 Acre Landscaped Lot within a 12 Acre Master planned Park, on the outskirts of Davangere Town, Karnataka State. The Iconic Project was funded by the Department of Horticulture, Government of India. The Structure surpasses by 5 times the former largest Greenhouse of India.
To its Credit the Project Design has been noted to be more Creative and Modern with the use of High Technology Glass, by Companies that have completed Projects of International significance in the Netherlands.
Structure: Pre-engineered Metal Steel Frame and 120 MT of Tata Hollow Steel Sections.
Glazing: St. Gobain Solar Control Tempered-Laminated and Toughened Glass.
Main Dome: 36 Mtrs Dia., 18 Mtrs Height.
Secondary Dome: 16 Mtrs Dia., 11.50 Mtrs Height.
Location: Davangere, Karnataka
Area: 50,000 Sq.ft., 4 Wings of 7 Mtrs Height
Project Cost: 20 Crores
Conceived and Designed by Magal Associates working with M/S Nikitha Buildtech Pvt. Ltd., Bengaluru to host Flower Shows and Public functions on a 3 Acre Landscaped Lot within a 12 Acre Master planned Park, on the outskirts of Davangere Town, Karnataka State. The Iconic Project was funded by the Department of Horticulture, Government of India. The Structure surpasses by 5 times the former largest Greenhouse of India.
To its Credit the Project Design has been noted to be more Creative and Modern with the use of High Technology Glass, by Companies that have completed Projects of International significance in the Netherlands.
Structure: Pre-engineered Metal Steel Frame and 120 MT of Tata Hollow Steel Sections.
Glazing: St. Gobain Solar Control Tempered-Laminated and Toughened Glass.
Main Dome: 36 Mtrs Dia., 18 Mtrs Height.
Secondary Dome: 16 Mtrs Dia., 11.50 Mtrs Height.